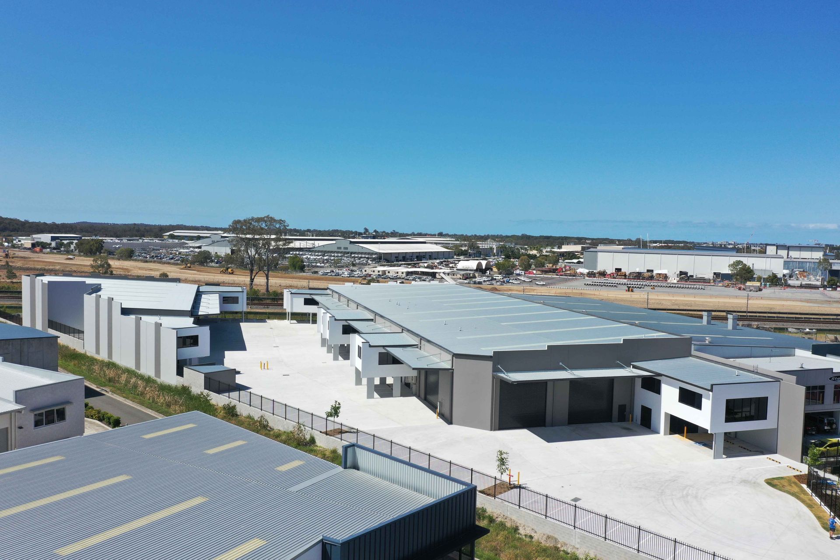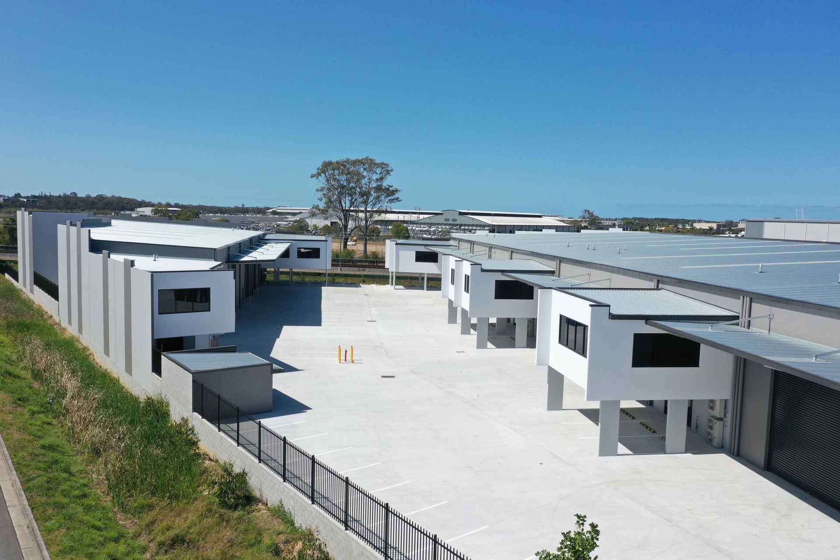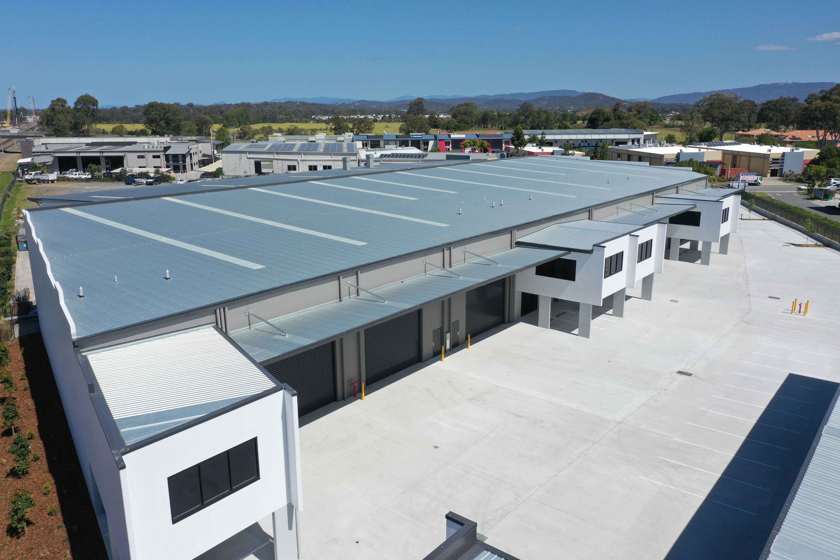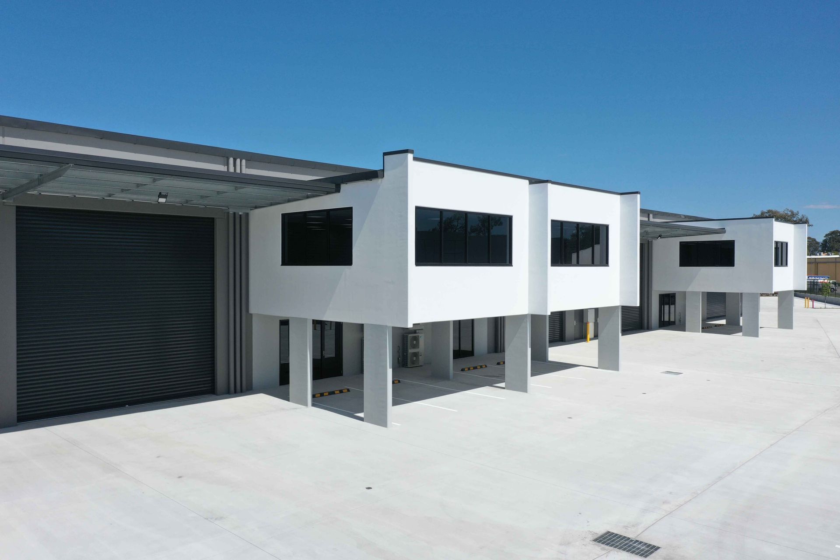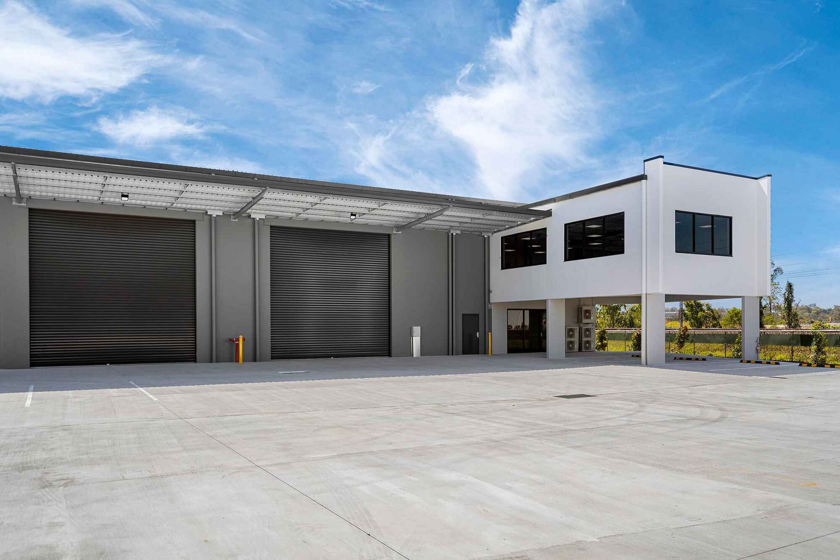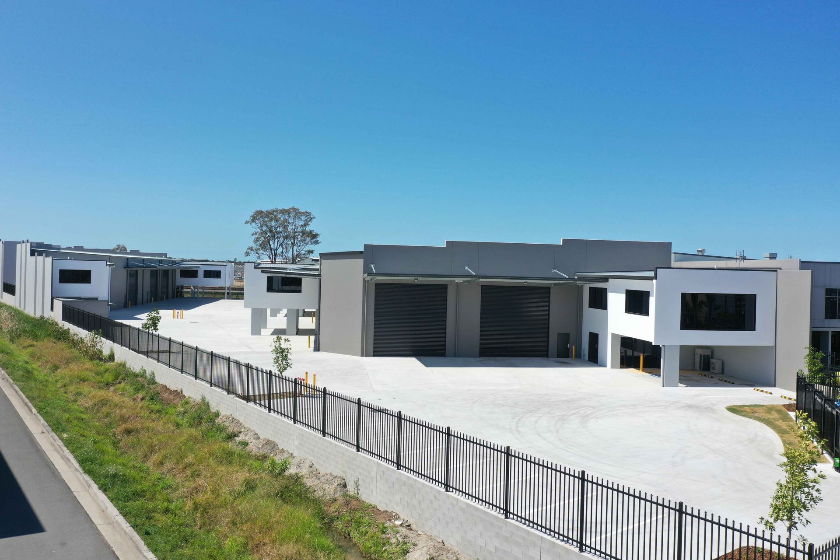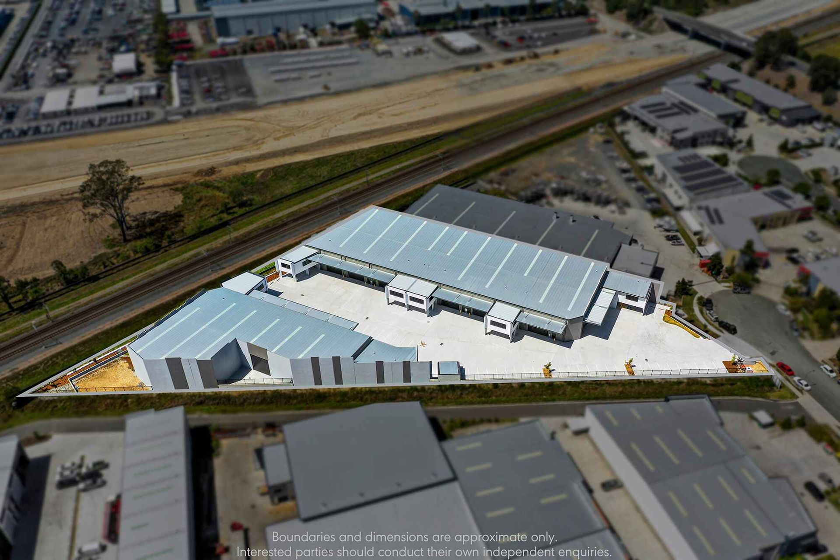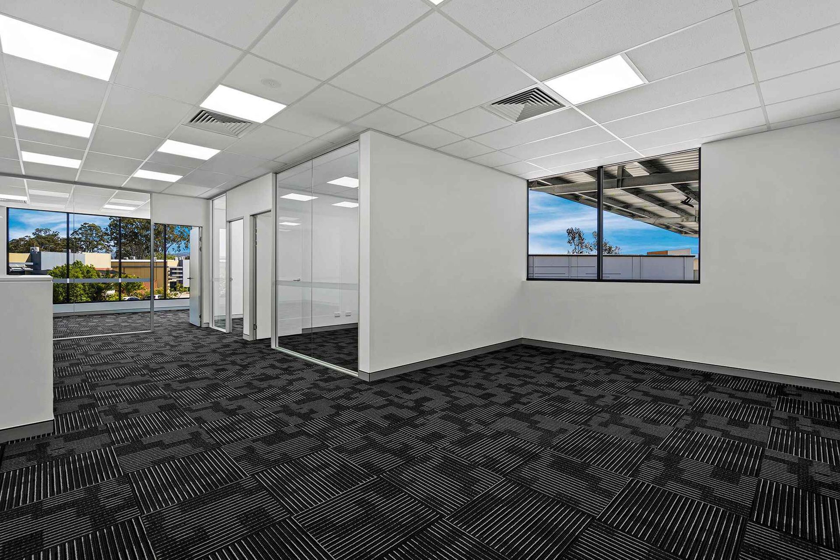7 Hansen Ct
Coomera, QLD 4209
Property Type
Industrial Unit Development
Building Design
Office and Warehouse
Construction
Tilt Panel
Project Overview
- 9235sqm of total site area
- Seven unit industrial complex with a total building area of 5000sqm
- Sizes ranging between 618sqm to 958sqm
- Office areas include concrete mezzanine, ducted air conditioning, bathrooms amenities and kitchenettes
- High clearance warehouse areas within 3 phase power and LED lighting
- Ample on grade and undercover car parking
- Located within the Coomera Marine Precinct

