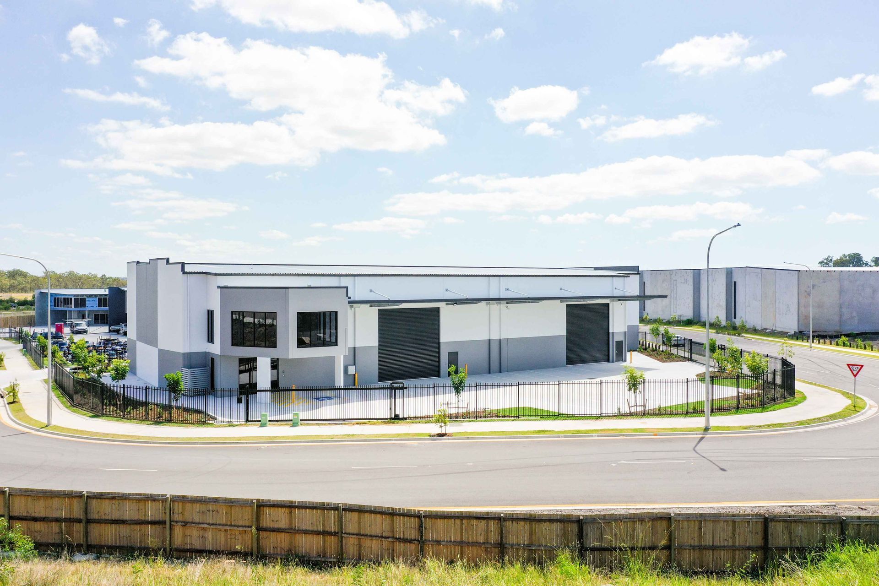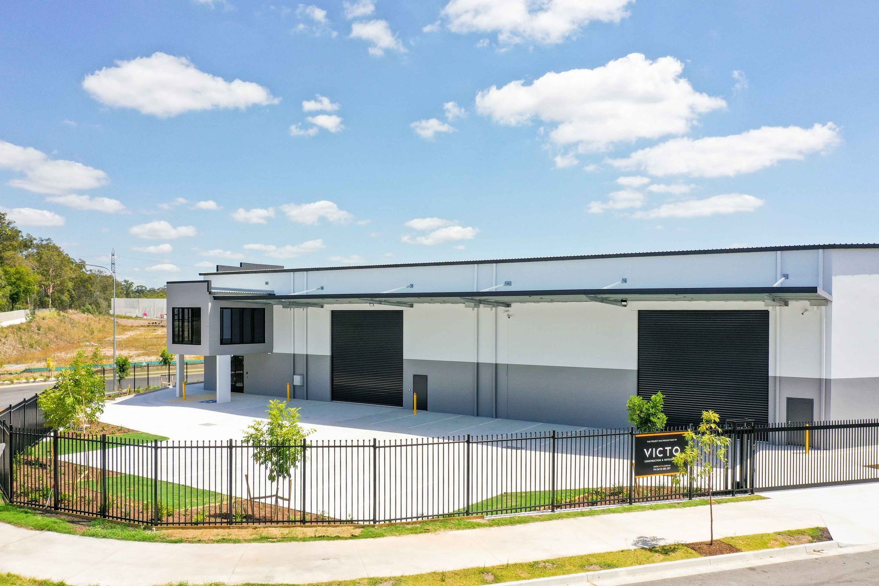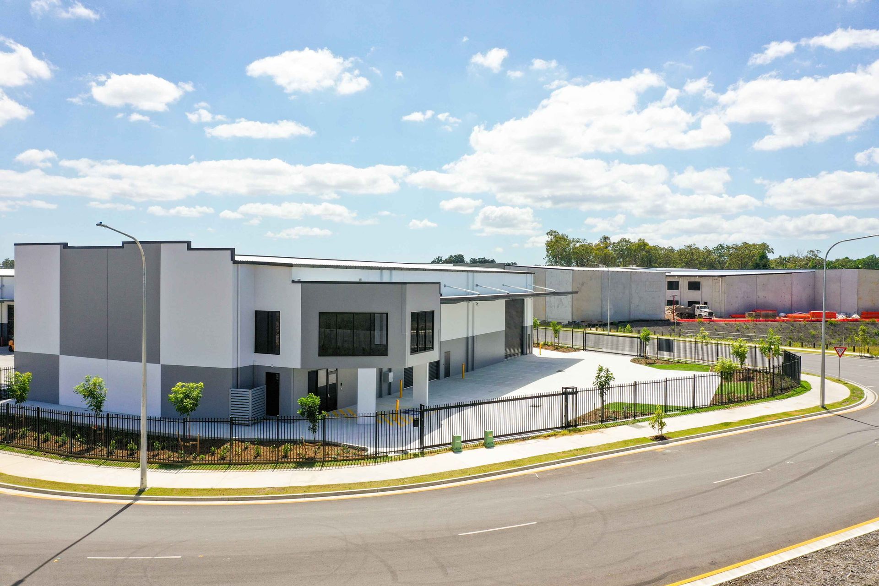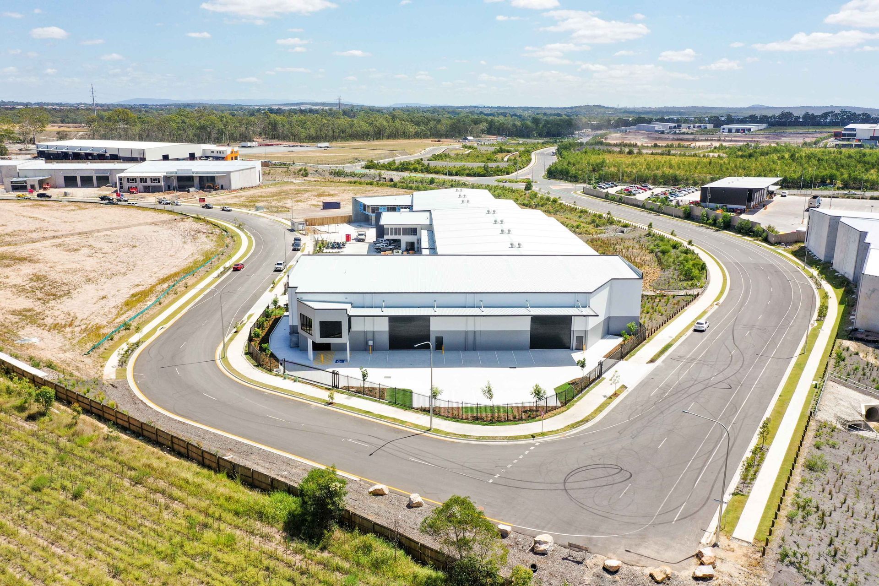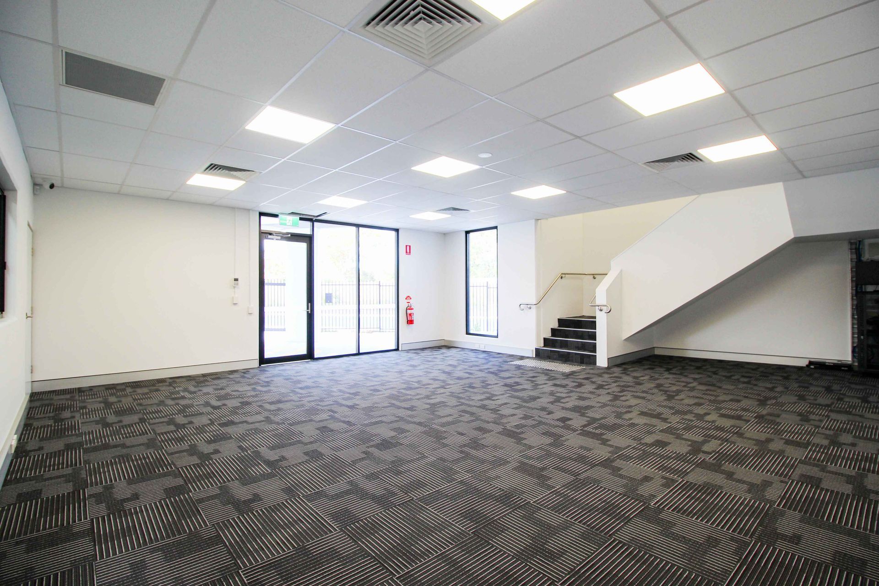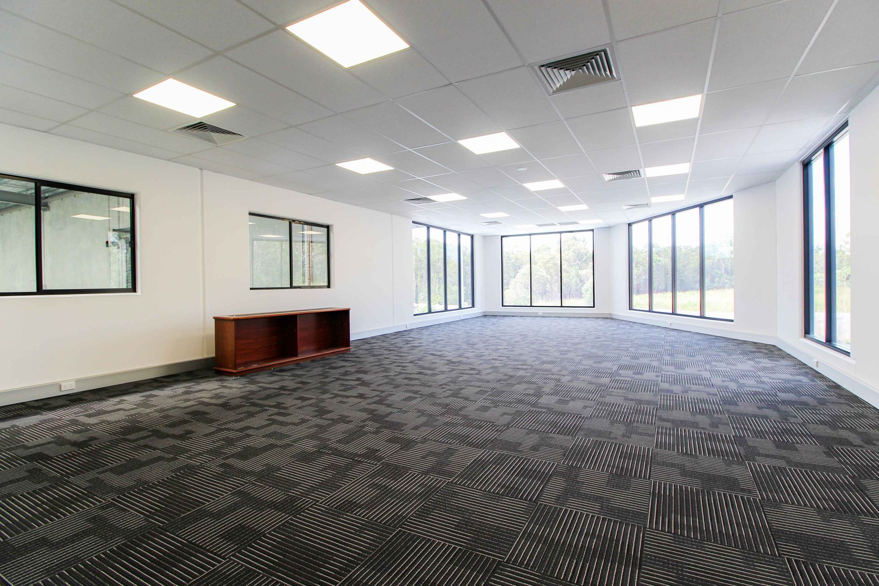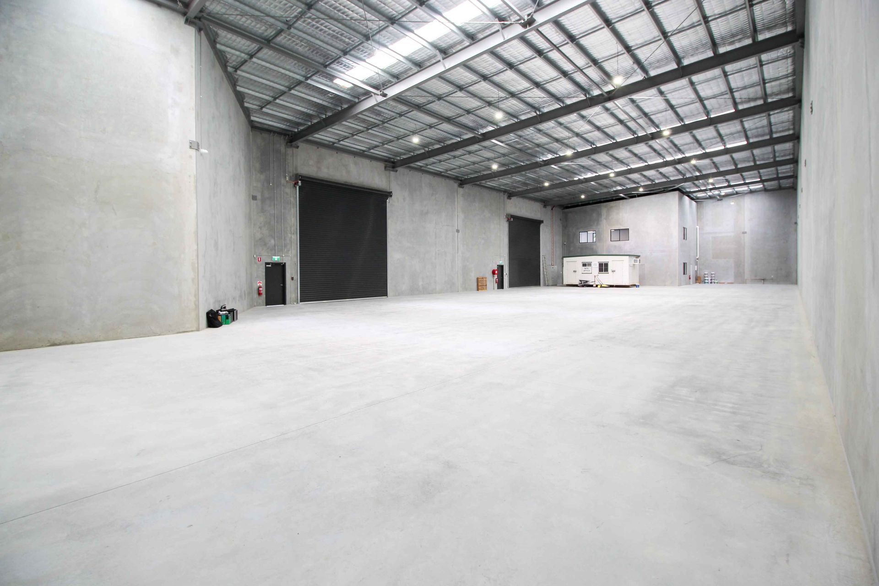7 Prosperity Pl
Park Ridge, QLD 4125
Property Type
Freestanding Facility
Building Design
Office & Warehouse
Construction
Tilt Panel
Project Overview
- 1,178sqm of total building area on a 2,099sqm site
- 933sqm of clear span warehouse area with minimum 7.5m clearance under beam
- 106sqm of ground floor ducted air-conditioned office space and amenities
- 139sqm of first floor ducted air-conditioned office space and amenities
- Amenities include male and female bathrooms and kitchenette areas
- Concrete hardstand area accessed via two electric gate crossovers
- 17 onsite car parks including 3 undercover and landscaping to frontage of the lot
- Located on a prime corner positioned site within Crestmead Logistics Estate

